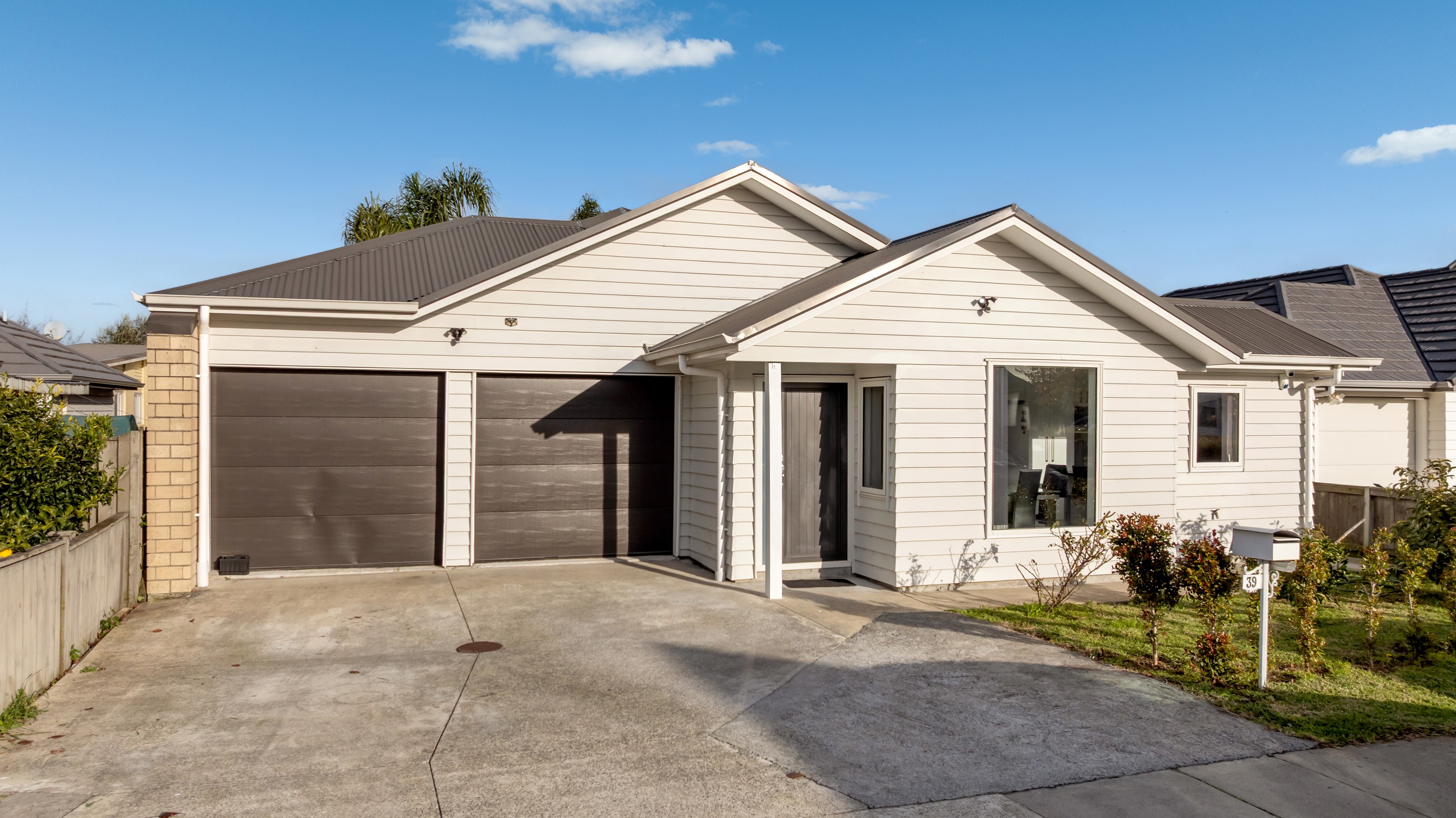Sold By
- Loading...
- Photos
- Description
House in Takanini
Your Search Ends Here
- 4 Beds
- 2 Baths
- 2 Cars
Nestled on a generous 304m2 (more or less) freehold section, this beautifully maintained four-bedroom home strikes the perfect balance between style, space, and functionality-making it an excellent choice for families, first-home buyers, or savvy investors.
Step inside to discover a thoughtfully designed layout featuring a spacious master suite complete with a walk-in wardrobe, ensuite, and direct access to the deck-ideal for enjoying a morning coffee or winding down in the evening. Sunlight streams into all bedrooms throughout the day, creating a warm and inviting atmosphere.
At the heart of the home is a light-filled, open-plan kitchen, dining, and living area-perfect for everyday living and entertaining. The modern kitchen boasts quality Bosch appliances including a multi-burner cooktop, oven and dishwasher. With elegant stone benchtops, a large pantry, and ample storage.
Indoor-outdoor living is a breeze with the seamless flow to a covered deck-ideal for year-round BBQs, entertaining, or relaxed family gatherings.
The family-friendly layout is complete with a spacious main bathroom featuring both a shower and a bathtub, plus a separate laundry area conveniently located in the carpeted double internal-access garage.
Situated in a peaceful, family-oriented neighbourhood in the heart of Takanini, this home offers unbeatable convenience-just minutes from local parks, Kauri Flats School, Southgate Shopping Centre, motorway access, and Takanini Train Station.
Low-maintenance, light-filled, and thoughtfully designed-this is a home you'll want to call your own. So don't miss out!
Contact Manju on 027 474 1560 today to arrange a viewing and take the next step toward ending your search and securing your new home.
DMR31431
304m² / 0.08 acres
2 garage spaces
4
2
