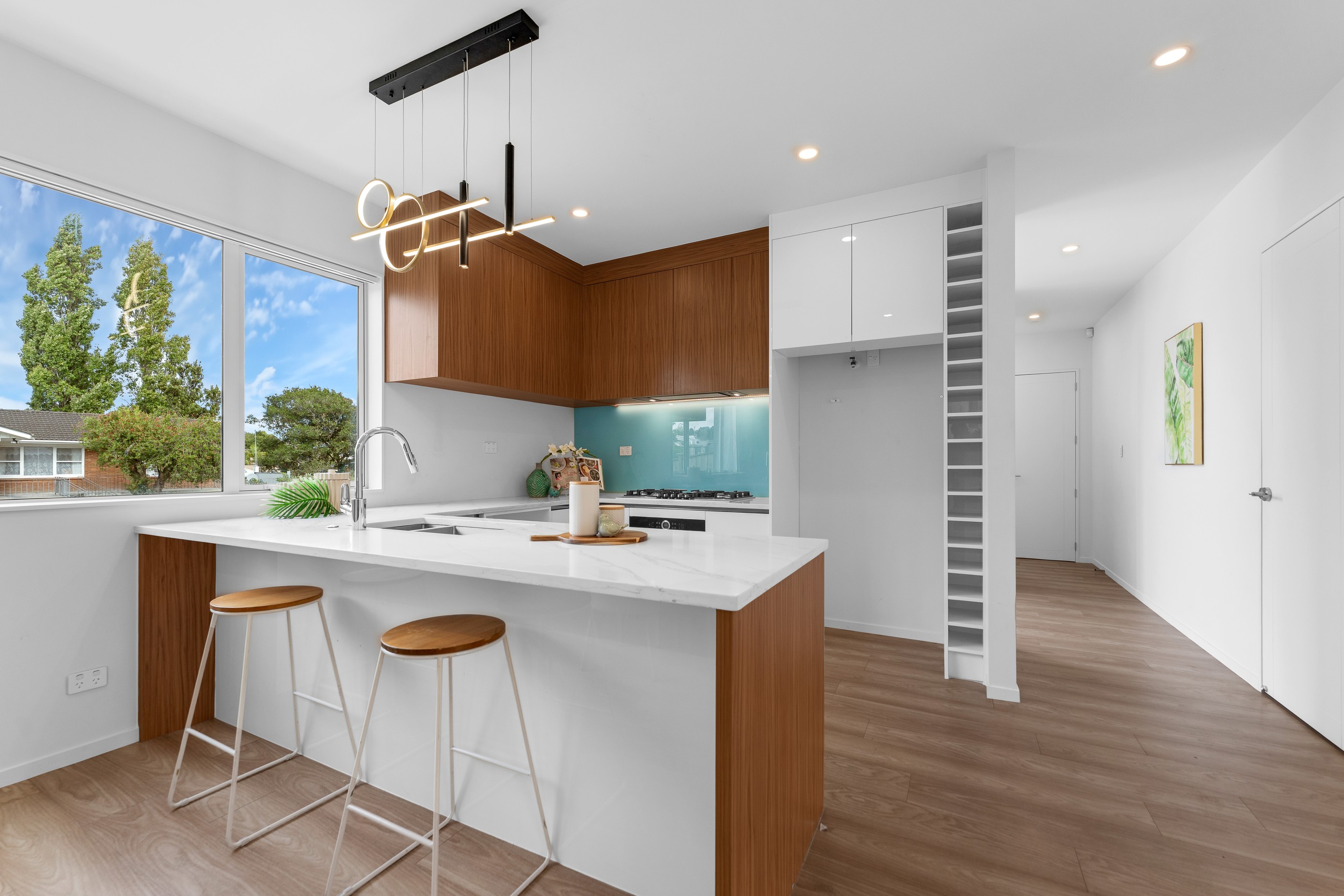Sold By
- Loading...
- Loading...
- Photos
- Description
House in Howick
SOLD under the hammer: Comfort Stylish Freestanding Home
- 4 Beds
- 2 Baths
- 6 Cars
Additional Information:
More InfoLooking for a modern, low-maintenance home where your family can truly relax? This beautifully designed four-bedroom, two-bathroom freestanding freehold townhouse offers the perfect blend of contemporary style and everyday comfort.
Key Features:
Spacious & Light-Filled - Enjoy a well-thought-out layout with double glazing and a central air-conditioning system for year-round comfort.
Open-Plan Living - The high-stud entry leads to a formal lounge and a stylish kitchen/dining area that flows seamlessly onto a sun-drenched outdoor deck, perfect for entertaining.
Generous Bedrooms - The master suite boasts a walk-in wardrobe and ensuite, while three additional bedrooms share a modern family bathroom. A second lounge upstairs offers extra space for family time.
Convenient Parking - Internal-access DOUBLE garage plus extra parking at the front.
Low-Maintenance Outdoor Living - Private enclosed deck with no lawns to worry about.
Situated in a well-established neighborhood, only a short stroll to nearby Medical Clinic and Pharmacy, Juliet Superette & Liquor store, Lucky Sky Takeaway and Three Poodles Dog Grooming store. This home is also just minutes from Highland Park Shopping Centre, Howick Village, Lloyd Elsmore Park, and Half Moon Bay Marina. Zoned for Howick Primary, Howick Intermediate, and Pakuranga College.
5A Wynn Place, Howick - A modern, move-in-ready home in a fantastic location.
Don't miss out-contact us today for a viewing.
- Dining Room
- Family Room
- Living Rooms
- Gas Hot Water
- Heat Pump
- Modern Kitchen
- Open Plan Dining
- Ensuite
- Combined Bathroom/s
- Reticulated Gas Stove
- Excellent Interior Condition
- Carport
- Fully Fenced
- Color Steel Roof
- Excellent Exterior Condition
- City Sewage
- Town Water
- Street Frontage
- Public Transport Nearby
- Shops Nearby
See all features
- TV Aerial
- Garage Door Opener
- Extractor Fan
- Rangehood
- Cooktop Oven
- Waste Disposal Unit
- Fixed Floor Coverings
- Dishwasher
- Heated Towel Rail
See all chattels
BOT30979
191m²
266m² / 0.07 acres
2 garage spaces and 4 off street parks
1
4
2
