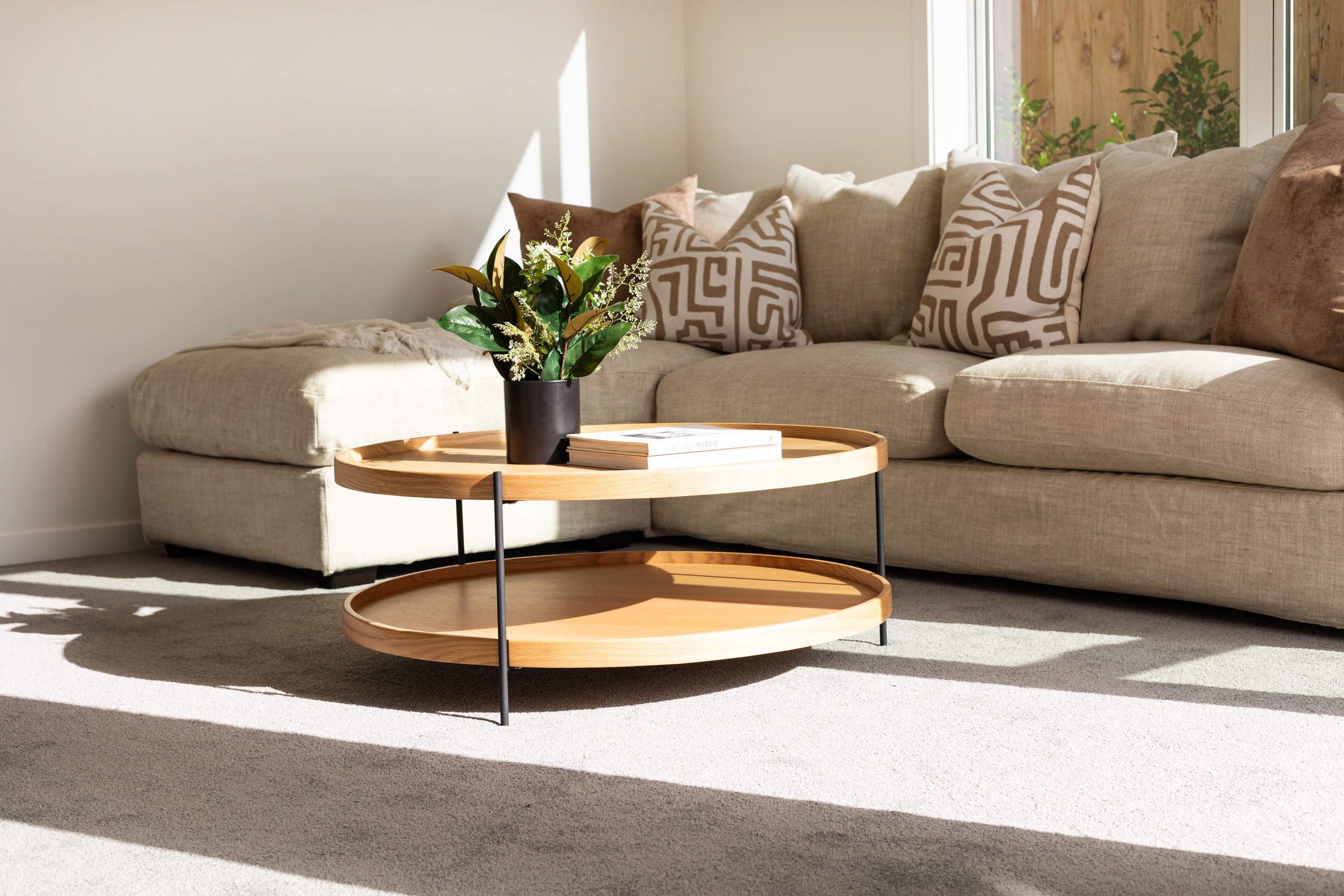Sold By
- Loading...
- Loading...
- Photos
- Description
House in Botany Downs
Move-In Ready | Asking Price $1,099,000
- 4 Beds
- 2 Baths
- 1 Car
Additional Information:
More InfoAs you arrive in this impeccably finished enclave, you'll notice something:
The front home? Sold.
The rear? Gone.
And standing proudly between them is the final opportunity - the signature residence in a boutique development of distinction.
This is more than just a home. It's a statement of thoughtful architecture, refined functionality, and enduring quality.
Step inside and you'll understand:
- Two generous living areas, offering separation or connection as you need
- Soaring 2.7m ceilings, elevating the sense of space and light
- A designer kitchen, beautifully appointed and intuitively laid out
- A master suite retreat, complete with walk-in wardrobe and tiled ensuite
- Effortless outdoor living, with sun-soaked decking designed for entertaining
- Ample storage throughout, because true luxury lies in the details
With the flexibility of four or five bedrooms, this home adapts to your lifestyle - whether it's growing children, guest accommodation, or the perfect home office.
And beyond the aesthetics, the foundations are just as impressive:
- Freehold title - 172 sqm (more or less)
- Code Compliance Certificate issued - ready for immediate possession
- 10-Year Stamford Warranty - offering confidence for years to come
- Prime location - close to leading schools, Howick Village, Botany Town Centre, and everyday essentials
In a market where so many homes claim to offer quality, this one quietly and confidently delivers.
But opportunities like this don't wait.
With the others already sold, this is the final chance to secure a home of this calibre in such a sought-after location.
We invite you to experience it for yourself.
Contact Simon Davies on 021 535 280 or Filicia Kuang on 021 130 1891 for more information or to arrange a private viewing.
- Family Room
- Living Rooms
- Electric Hot Water
- Heat Pump
- Designer Kitchen
- Open Plan Dining
- Separate WC/s
- Separate Bathroom/s
- Ensuite
- Electric Stove
- Excellent Interior Condition
- Internal Access Garage
- Single Garage
- Partially Fenced
- Color Steel Roof
- Excellent Exterior Condition
- Urban Views
- City Sewage
- Town Water
- Street Frontage
- Public Transport Nearby
- Shops Nearby
See all features
- Heated Towel Rail
- Rangehood
- Dishwasher
- Waste Disposal Unit
- Garage Door Opener
- Light Fittings
- Fixed Floor Coverings
- Wall Oven
- Extractor Fan
- Cooktop Oven
See all chattels
HLF31561
172m² / 0.04 acres
1 garage space
4
2
