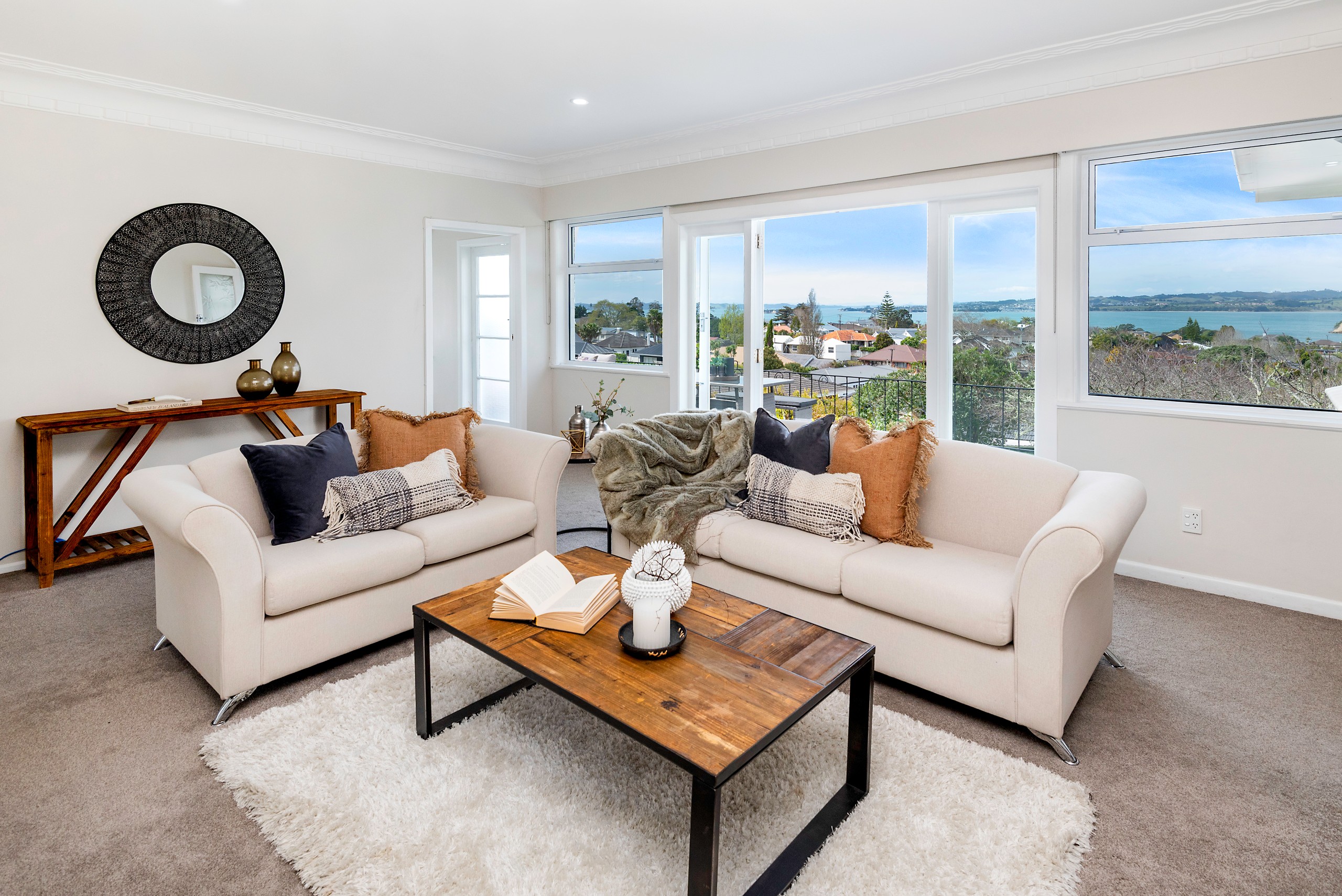Inspection and auction details
- Saturday27September
- Sunday28September
- Auction14October
Auction location: Bucklands Beach Yacht Club
- Photos
- Documents
- Floorplan
- Description
- Ask a question
- Location
- Next Steps
House for Sale in Mellons Bay
Spacious Macleans Zone Home with Sea Views
- 4 Beds
- 3 Baths
- 2 Cars
Additional Information:
More InfoYou will easily recognise buyer value as you step into this beautifully crafted brick and tile home, where timeless character meets modern comfort and style. With its versatile layout and generous living spaces, there are multiple options for extended family, teenagers, guest accommodation or working from home and those looking for exciting future potential.
Nestled in a sought-after Mellons Bay location, the home is designed for both relaxed family living and large-scale entertaining/hosting memorable gatherings, all the while offering breathtaking, panoramic sea views.
Upstairs, you'll find a master bedroom with ensuite, plus a study (or single bedroom). The open-plan kitchen with the added bonus of a butler's pantry and dining areas flow effortlessly into the spacious lounge, creating a warm and inviting hub for everyday life.
From the dining area, step out onto the balcony for al fresco dining, relaxing with a glass of wine or to soak in the stunning sea views. Two further double bedrooms, a family bathroom, and a separate laundry complete this level.
Downstairs provides incredible flexibility, featuring a double bedroom, full bathroom, and a dedicated office or study (or single bedroom). The extra-large double garage and expansive rumpus/workshop area provides endless possibilities, whether for a home gym, games area, or additional living space.
Recent upgrades add to the appeal, including new plush carpet, rimu flooring, double-glazed windows, LED lighting, a gas fireplace, and a heat pump for year-round comfort.
Set on a substantial 1,045m2 section, both front and rear gardens offer ample room for a swimming pool, sleepout/granny flat or future extensions, your imagination is the only limit.
Enjoy the convenience of being just a short stroll from the vibrant heart of Howick Village, with boutique shopping, cafes, restaurants, and bars at your doorstep. Zoned for top schools, including Macleans College and Mellons Bay School, with easy access to public transport, this home delivers the ultimate in family lifestyle and location.
This is more than just a home, it's an opportunity to secure space, views, and potential in one of Howick's most desirable addresses.
- Sunroom
- Study
- Workshop
- Electric Hot Water
- Heat Pump
- Designer Kitchen
- Combined Dining/Kitchen
- Separate WC/s
- Combined Bathroom/s
- Ensuite
- Combined Lounge/Dining
- Excellent Interior Condition
- Double Garage
- Partially Fenced
- Concrete Tile Roof
- Weatherboard Exterior
- Excellent Exterior Condition
- Northerly, Easterly and Westerly Aspects
- Harbour Sea Views
- Urban Views
- Rural Views
- City Sewage
- Town Water
- Street Frontage
- Level With Road
- Public Transport Nearby
- Shops Nearby
- In Street Gas
See all features
- Blinds
- Dishwasher
- Cooktop Oven
- Curtains
- Heated Towel Rail
- TV Aerial
- Rangehood
- Burglar Alarm
- Extractor Fan
- Garage Door Opener
- Wall Oven
- Light Fittings
- Waste Disposal Unit
- Fixed Floor Coverings
See all chattels
HOW44328
1,045m² / 0.26 acres
2 garage spaces
4
3
Additional Information:
More InfoAll information about the property has been provided to Ray White by third parties. Ray White has not verified the information and does not warrant its accuracy or completeness. Parties should make and rely on their own enquiries in relation to the property.
Documents
Attachments
Combined Property Files 59 Parkhill Road
1 Full Info Pack 59 Parkhill Road compressed
Agents
- Loading...
- Loading...
Loan Market
Loan Market mortgage brokers aren’t owned by a bank, they work for you. With access to over 20 lenders they’ll work with you to find a competitive loan to suit your needs.
