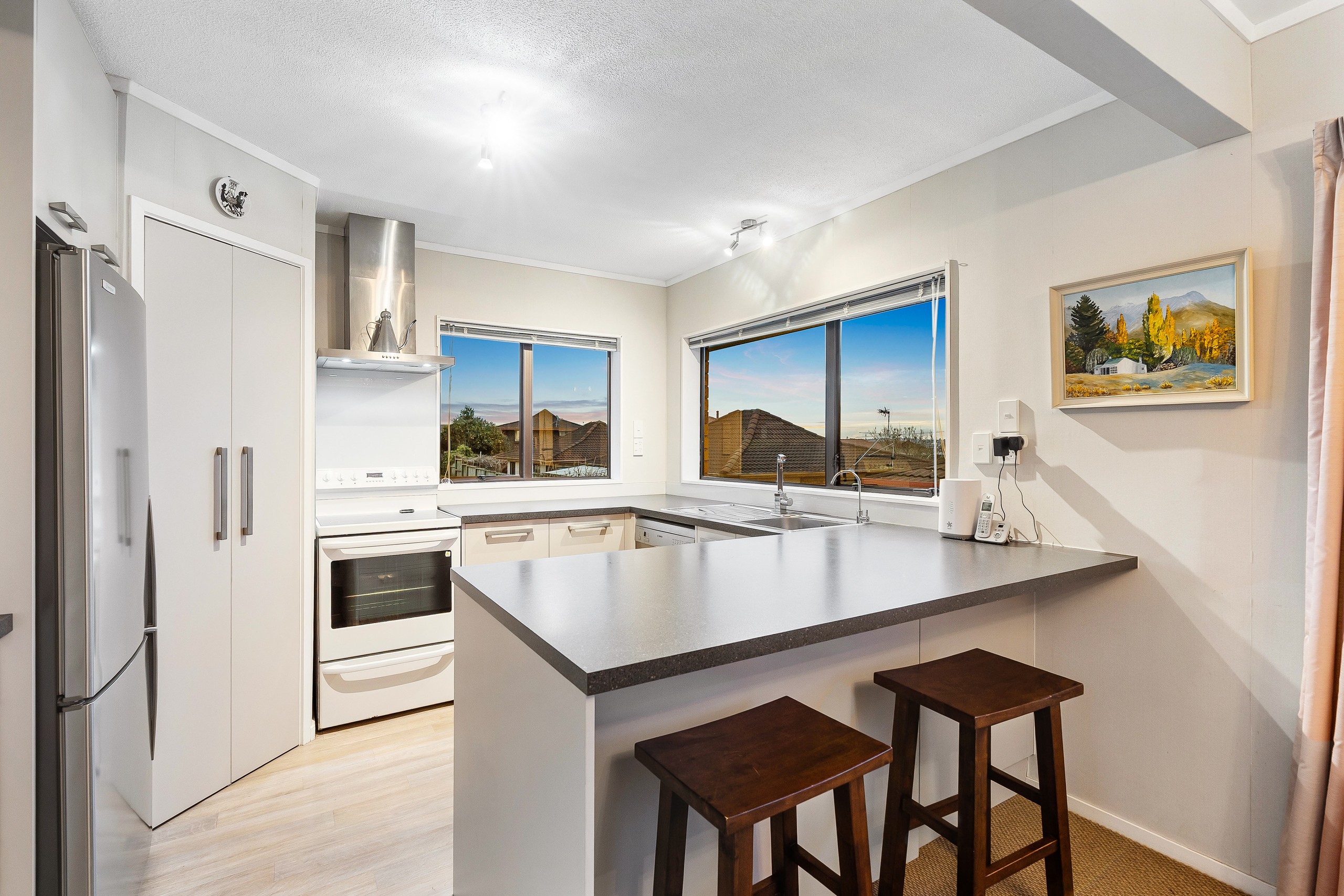Inspection and deadline sale details
- Thursday18September
- Saturday20September
- Sunday21September
- +1 more inspections
- Deadline Sale7October
- Photos
- Video
- Floorplan
- Description
- Ask a question
- Location
- Next Steps
Townhouse for Sale in Highland Park
Sun, Space & Serene Outlooks
- 3 Beds
- 2 Baths
- 1 Car
Additional Information:
More InfoSituated on a half-share of 750 square metres (more or less) and positioned alongside Dalwhinnie Park, this much-loved home has been proudly owned for 24 years - a reflection of the comfort and strong sense of community found in this location.
Designed for effortless living across two levels, the open plan kitchen and dining area flow into a sunlit conservatory, creating an inviting spot for family meals or a quiet morning coffee. A separate lounge offers generous space to entertain or unwind, while the thoughtful bedroom and bathroom placement across both floors ensures practicality for families, downsizers, and those seeking flexibility. The fully fenced backyard and sun drenched deck provide a safe haven for children and pets.
With the benefit of single internal access garaging and a sense of homeliness throughout, this property delivers both comfort and convenience. Families will value the quality school zones including Howick Primary, Howick Intermediate, and Pakuranga College, while everyday essentials - shops, supermarkets, medical services, Lloyd Elsmore Park Pool and Leisure Centre and public transport, are all within easy reach.
This is more than a house, it's a home in every sense, where neighbours know each other by name and a genuine community spirit thrives. The current owners are now moving into a retirement village, presenting an opportunity for you to make this cherished property your own. Contact us today to arrange your viewing and take the first step toward making this home yours.
- Living Room
- Electric Hot Water
- Heat Pump
- Standard Kitchen
- Open Plan Dining
- Separate Bathroom/s
- Separate Lounge/Dining
- Electric Stove
- Internal Access Garage
- Single Garage
- Fully Fenced
- Concrete Tile Roof
- Southerly and Westerly Aspects
- City Views
- Park Views
- City Sewage
- Town Water
- Right of Way Frontage
- Below Ground
- Shops Nearby
- Public Transport Nearby
See all features
- Rangehood
- Light Fittings
- Dishwasher
- Curtains
- Garage Door Opener
- Waste Disposal Unit
- Blinds
- Fixed Floor Coverings
- Stove
See all chattels
HOW44209
1 garage space
3
2
Additional Information:
More InfoAgents
- Loading...
- Loading...
Loan Market
Loan Market mortgage brokers aren’t owned by a bank, they work for you. With access to over 20 lenders they’ll work with you to find a competitive loan to suit your needs.
