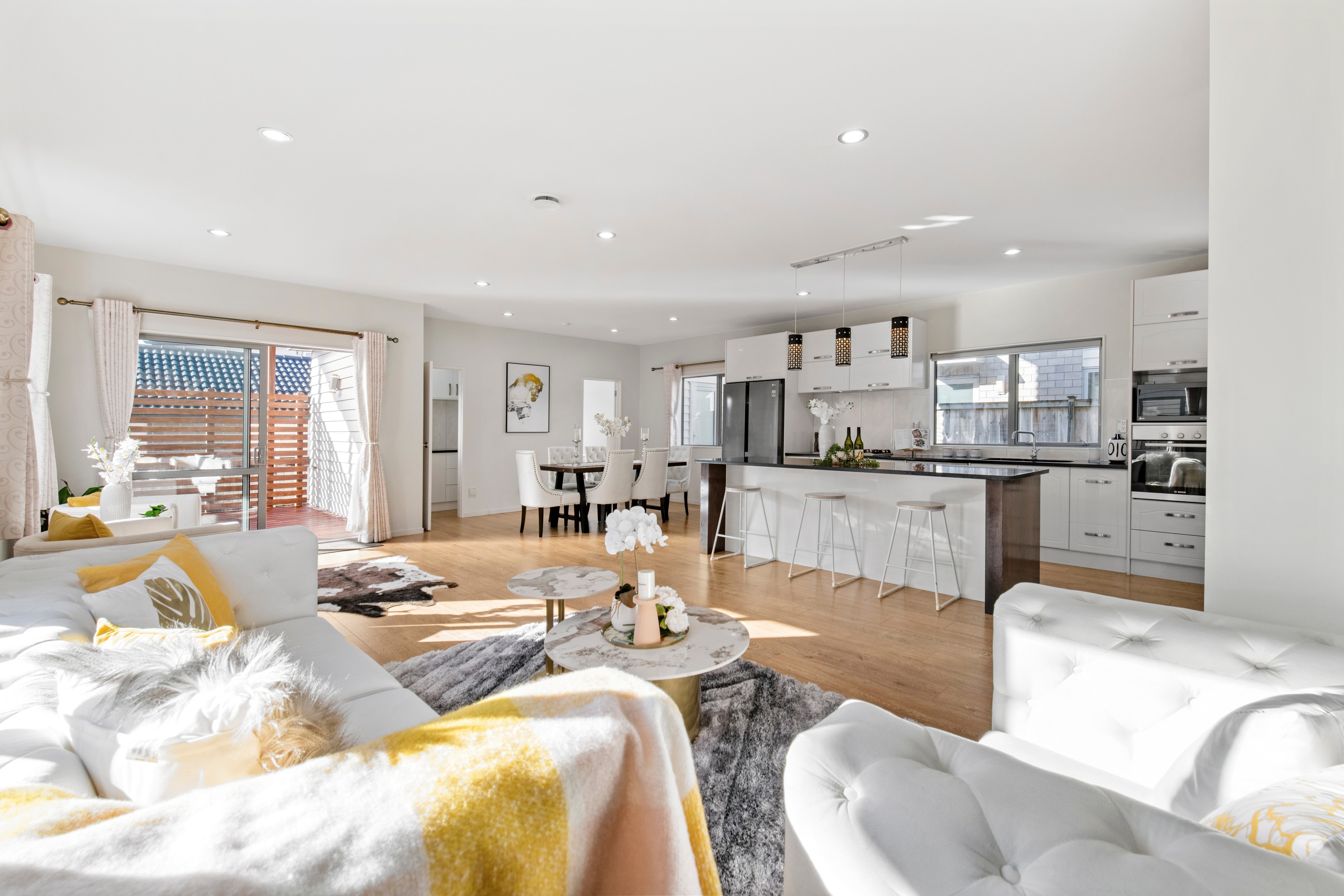Inspection details
- Saturday28February
- Sunday1March
- Saturday7March
- Sunday8March
- +2 more inspections
- Photos
- Video
- Description
- Ask a question
- Location
- Next Steps
House for Sale in Flat Bush
Vendor Has Dropped Expectations! Make Offer Now!
- 5 Beds
- 4 Baths
- 4 Cars
Additional Information:
More InfoSerious Buyers Get Priority - Vendor Prepared to Deal TODAY.
Located in one of Flat Bush's most sought-after streets, this modern 5-bedroom home offers the perfect blend of space, quality, and convenience. The vendor has already relocated overseas and is highly motivated - do not miss this opportunity.
Key Features:
• 353m² freehold section + 271m² floor area
• 5 bedrooms, 4.5 bathrooms - including three ensuites
• Self-contained ground-floor suite with separate access (ideal for extended family or rental income)
• Designer kitchen with scullery + premium appliances
• Two spacious living areas - separate formal lounge + open-plan family zone
• Two master suites upstairs each with walk-in wardrobe
• Covered deck + fully fenced backyard
• Double internal-access garage & plenty of off-street parking
Prime Location:
• Walk to Ormiston Primary, Junior & Senior College
• Minutes to Ormiston Town Centre, Botany Junction, parks, cafés and public transport
A perfect choice for large families, investors, or those looking for multi-generational living. Act fast - properties like this rarely stay on the market.
- Family Room
- Living Rooms
- Dining Room
- Heat Pump
- Open Plan Dining
- Combined Dining/Kitchen
- Reticulated Gas Stove
- Good Interior Condition
- Double Garage
- Partially Fenced
- Shingle Roof
- Good Exterior Condition
See all features
- Light Fittings
- Rangehood
- Extractor Fan
- Garage Door Opener
- Heated Towel Rail
- Fixed Floor Coverings
- Curtains
- Burglar Alarm
- Wall Oven
- Blinds
- Cooktop Oven
- Dishwasher
- Central Vac System
- Waste Disposal Unit
See all chattels
BOT31318
271m²
353m² / 0.09 acres
2 garage spaces and 2 off street parks
1
5
4
Additional Information:
More InfoAgents
- Loading...
- Loading...
Loan Market
Loan Market mortgage brokers aren’t owned by a bank, they work for you. With access to over 20 lenders they’ll work with you to find a competitive loan to suit your needs.
